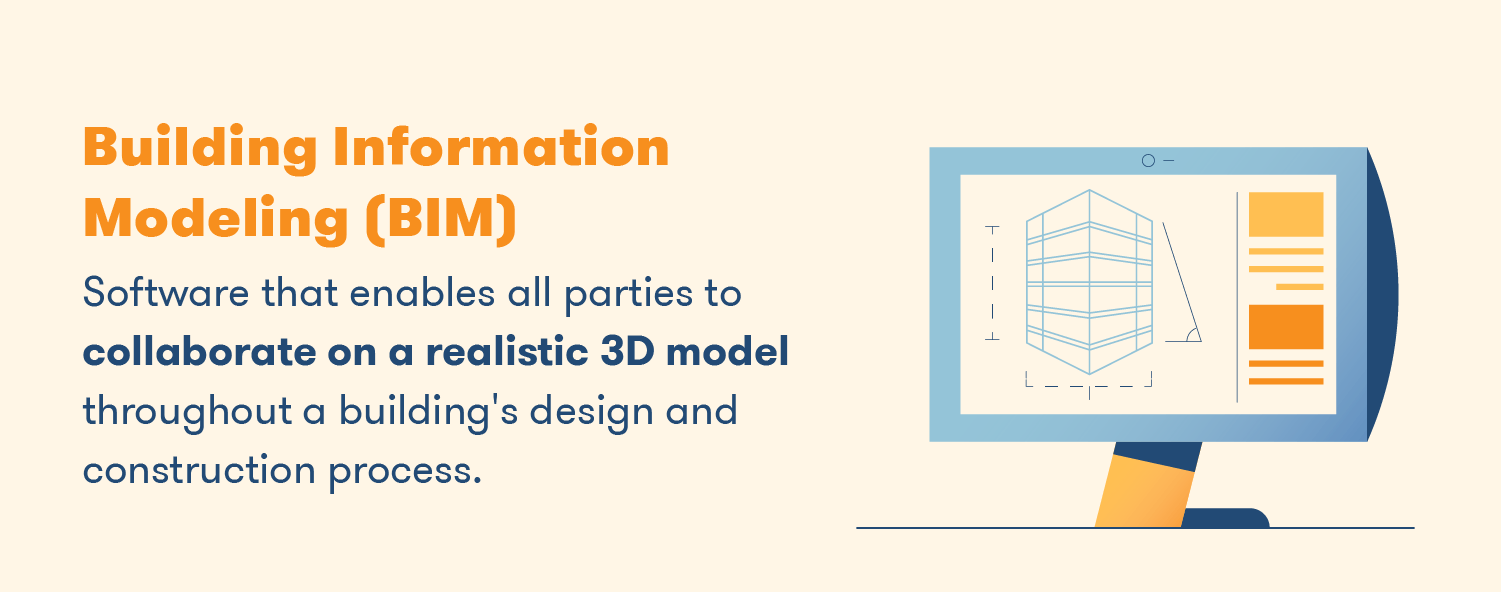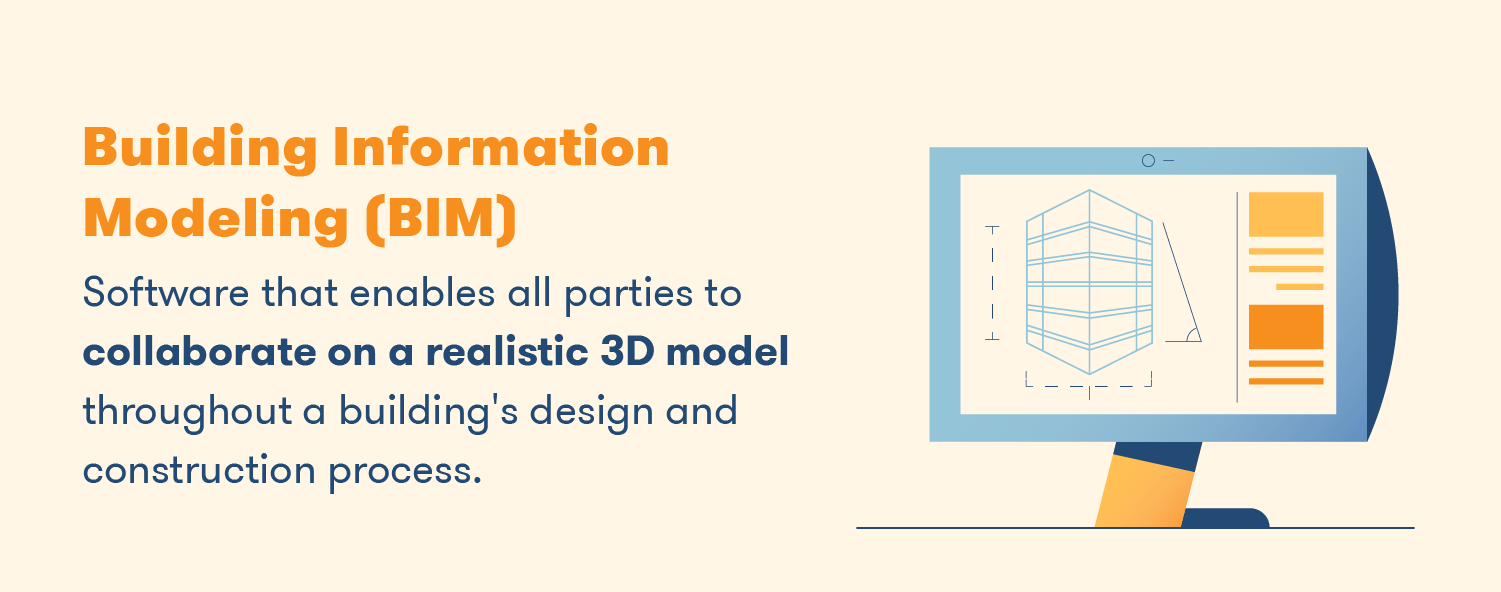What Is Bim ?
Building Information Modeling, or BIM, is a digital tool that has revolutionized the way architects, engineers, and construction professionals work. It helps in creating a virtual model of a building or infrastructure project, providing an accurate and efficient way to plan, design, construct, and even manage the asset throughout its lifecycle.
With its ability to integrate various aspects of a construction project, BIM has become an essential tool for the industry. It enables stakeholders to collaborate and communicate effectively, identify and resolve issues early on, and ultimately deliver a better product. In this article, we will dive deeper into what BIM is, how it works, and its benefits.
What Is BIM?
Building Information Modeling (BIM) is a digital representation of a building’s physical and functional characteristics. It is a process that involves creating and managing information throughout the construction lifecycle of a building, from the design phase to its operation and maintenance. BIM is an intelligent 3D model-based process that enables construction professionals to design, visualize, simulate, and analyze data more effectively than traditional 2D software. In this article, we will discuss the importance of BIM and its benefits.
How Does BIM Work?
BIM is a collaborative process that involves different stakeholders such as architects, engineers, contractors, and owners. It uses a shared digital model that contains all the information about the building, including its geometry, spatial relationships, geographic information, and quantities. BIM software allows users to create and manipulate 3D models, add data, and generate reports. The software also enables users to simulate the building’s performance, analyze its energy consumption, and optimize its design.
BIM software uses different levels of detail (LOD) to represent the building’s components. LOD 100 represents conceptual design, while LOD 500 represents the most detailed level of construction. BIM models can be exported to various formats, including 2D drawings, 3D models, and data-rich files such as COBie and IFC.
The Benefits of BIM
BIM offers several benefits to construction professionals, including:
- Improved collaboration and communication
- Reduced errors and rework
- Increased efficiency and productivity
- Better visualization and simulation
- Enhanced sustainability and energy efficiency
- Lower costs and faster delivery
BIM fosters collaboration among different stakeholders, allowing them to work together on a shared digital model. This leads to better communication, fewer errors, and less rework. BIM also improves efficiency and productivity by automating repetitive tasks and providing accurate data. The software enables users to visualize and simulate the building’s performance, allowing them to optimize its design and identify potential issues early in the process. BIM also supports sustainable design and energy efficiency by providing data on the building’s environmental impact. Finally, BIM helps reduce costs and delivery time by streamlining the construction process and minimizing waste.
BIM vs. Traditional 2D Software
BIM offers several advantages over traditional 2D software, including:
| BIM | Traditional 2D Software | |
|---|---|---|
| Information | 3D model-based, data-rich | 2D drawings, limited data |
| Collaboration | Shared digital model | Individual drawings |
| Visualization | Realistic 3D models | 2D drawings, limited visualization |
| Simulation | Performance analysis | No simulation capabilities |
BIM offers a more comprehensive view of the building than traditional 2D software. It provides a 3D model-based, data-rich environment that fosters collaboration and communication among different stakeholders. BIM also offers better visualization and simulation capabilities, allowing users to see the building in a more realistic way and analyze its performance. Traditional 2D software, on the other hand, provides limited data and visualization, and no simulation capabilities.
Conclusion
BIM is a powerful process that enables construction professionals to design, visualize, simulate, and analyze data more effectively than traditional 2D software. BIM offers several benefits, including improved collaboration, reduced errors, increased efficiency, better visualization and simulation, enhanced sustainability, and lower costs. BIM also offers advantages over traditional 2D software, such as a 3D model-based, data-rich environment, better collaboration, visualization, and simulation capabilities. For these reasons, BIM is becoming an essential tool for construction professionals.
Frequently Asked Questions
Here are some common questions related to BIM:
What are the benefits of using BIM?
BIM, or Building Information Modeling, has numerous benefits. Firstly, it helps to improve collaboration between different stakeholders in a construction project, including architects, engineers, builders, and clients. Secondly, BIM allows for better visualization and understanding of the project, which can improve decision-making and reduce errors. Finally, BIM can help to improve the efficiency of the construction process, leading to cost savings and faster project completion.
In summary, BIM can help to improve collaboration, visualization, decision-making and efficiency in construction projects.
What software is used for BIM?
There are many software options available for BIM, including Autodesk Revit, ArchiCAD, Bentley MicroStation, and Vectorworks. These software tools allow users to create 3D models of buildings, and to share and collaborate with others. Some of these tools also offer features such as clash detection, energy analysis, and simulation, which can help to improve the accuracy and efficiency of the design process.
In summary, there are several software options available for BIM, each with their own features and capabilities.
What is the difference between BIM and CAD?
While BIM and CAD (Computer-Aided Design) are both used in the construction industry, they differ in their level of detail and functionality. CAD is primarily used for 2D drafting and design, whereas BIM allows for the creation of 3D models with additional information such as cost, scheduling, and materials. CAD is typically used by drafters and designers, while BIM is used by a wider range of professionals, including architects, engineers, and contractors.
In summary, BIM is a more advanced and detailed form of design software than CAD.
What is the future of BIM?
The future of BIM is promising, with continued advancements in technology and increased adoption by the construction industry. One trend is the integration of BIM with other technologies such as virtual reality and artificial intelligence, which can help to improve visualization, communication, and decision-making. Another trend is the use of BIM in facility management, allowing for the continued use of BIM models to manage and maintain buildings after construction is complete.
In summary, the future of BIM looks bright, with continued advancements and adoption in the construction industry.
What are some challenges of implementing BIM?
While BIM offers numerous benefits, there are also some challenges to its implementation. One challenge is the initial investment required for software and training. Another challenge is the need for collaboration and communication between different stakeholders, which can be difficult in a fragmented industry. Additionally, the reliance on technology can lead to potential issues such as data security and compatibility with other systems.
In summary, some challenges of implementing BIM include initial investment, collaboration, and potential issues with technology.
In conclusion, Building Information Modelling (BIM) is a powerful tool that architects, engineers, and construction professionals use to create and manage digital representations of buildings and other structures. With BIM, all stakeholders in a project can collaborate and communicate more effectively, resulting in a more efficient construction process and a higher quality final product.
BIM allows all aspects of a building project to be visualized and analysed before construction begins, reducing the risk of errors or delays during construction. It also enables better communication between project teams, as everyone has access to the same information and can work together more closely.
Overall, BIM is a game-changing technology that is transforming the construction industry. By improving collaboration, reducing risk, and increasing efficiency, BIM is helping to create better buildings and infrastructure that are more sustainable and better suited to the needs of their users.



Leave a Reply