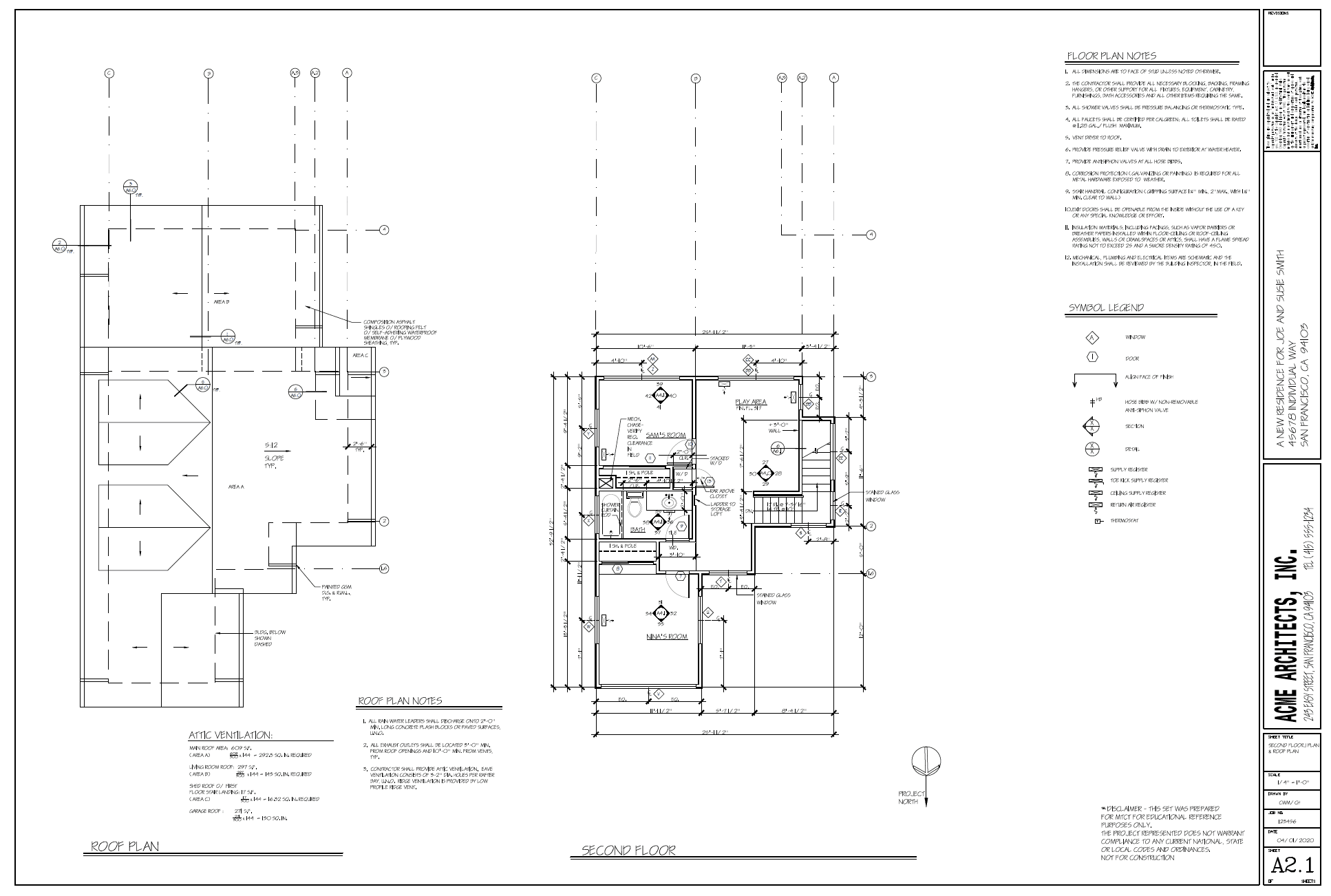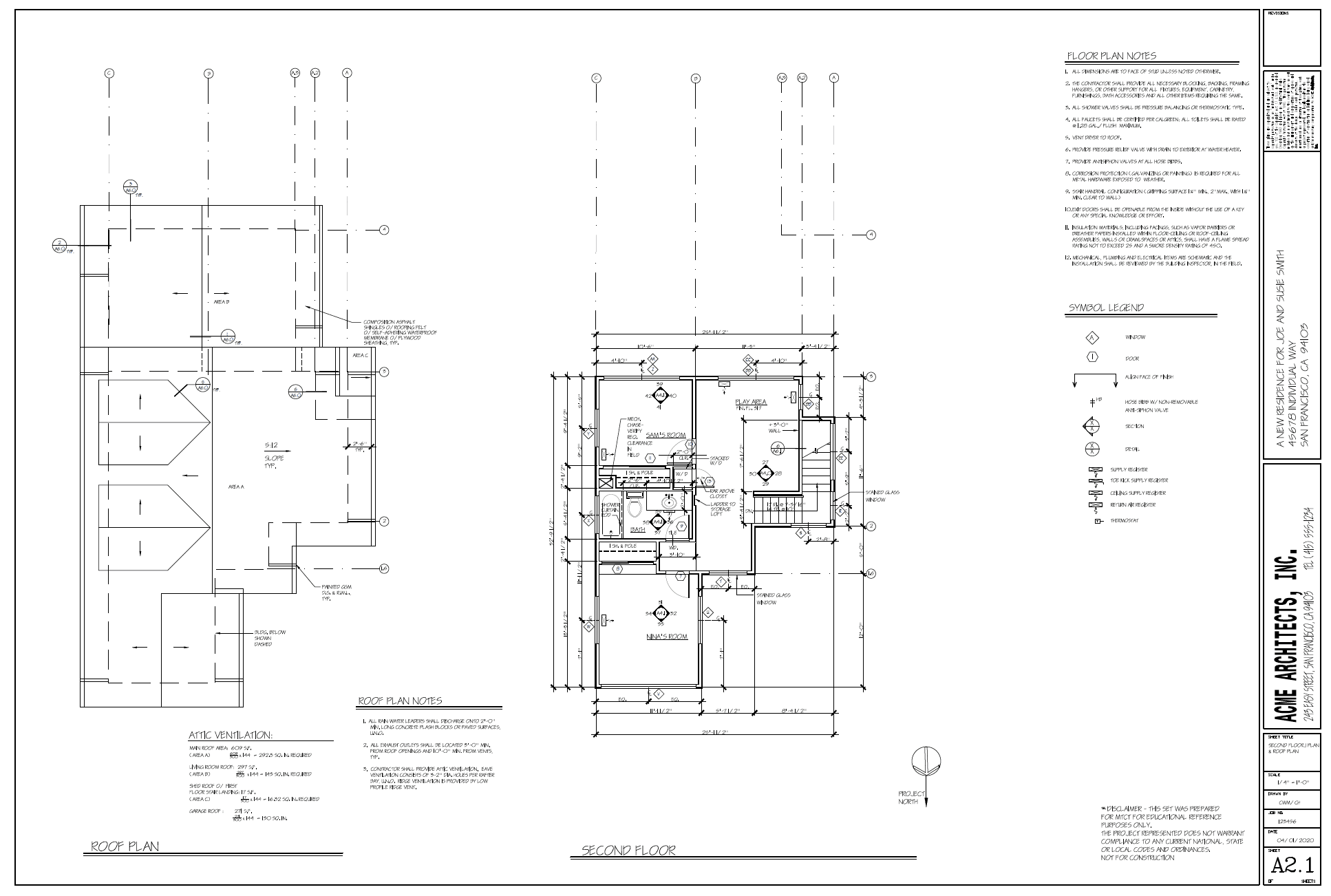A Comprehensive Guide To Understanding Architectural Blueprints
Architecture is an art that brings together functionality and aesthetics to create spaces that are both beautiful and practical. However, behind every stunning building, there lies a detailed plan that outlines every aspect of its design and construction – the architectural blueprint.
In this comprehensive guide, we will explore the world of architectural blueprints, from the different types of blueprints to their components and symbols. Whether you are an aspiring architect, a construction worker, or simply someone who appreciates the beauty of architecture, this guide will help you understand the intricate details of these fascinating documents.
A Comprehensive Guide to Understanding Architectural Blueprints
Architectural blueprints are visual representations of building plans that architects use to communicate their designs to builders and contractors. Understanding these blueprints is essential for anyone involved in the construction industry. In this comprehensive guide, we’ll take a closer look at architectural blueprints and what you need to know to read and interpret them.
What Are Architectural Blueprints?
Architectural blueprints are technical drawings that provide detailed information about a building’s design and construction. They are typically created by architects and engineers and are used by builders, contractors, and other construction professionals to understand the scope, scale, and complexity of a building project.
Blueprints can include a range of information, such as floor plans, elevations, sections, and details. They may also include notes, schedules, and specifications that provide additional information about materials, finishes, and other important details.
The Benefits of Architectural Blueprints
Architectural blueprints are an essential part of the construction process. They help ensure that everyone involved in the project understands the design and construction requirements, reducing the risk of errors and misunderstandings. Blueprints also provide a reference point throughout the construction process, allowing builders and contractors to ensure that the project is progressing according to plan.
The Different Types of Architectural Blueprints
There are several different types of architectural blueprints that you may encounter when working on a construction project. These include:
- Floor plans: These show the layout of each floor of the building, including the location of walls, doors, and windows.
- Elevations: These show the exterior of the building, including the height, shape, and materials used.
- Sections: These show a cutaway view of the building, allowing you to see the interior details and construction.
- Details: These provide information about specific elements of the building, such as windows, doors, and finishes.
How to Read Architectural Blueprints
Reading architectural blueprints can seem daunting at first, but with some practice, anyone can learn to read them effectively. Here are some tips to help you get started:
Understanding the Symbols and Abbreviations
Architectural blueprints use a range of symbols and abbreviations to convey information quickly and efficiently. It’s important to familiarize yourself with these symbols and abbreviations so that you can read the blueprints accurately. Some common symbols and abbreviations include:
- W: indicates a window
- D: indicates a door
- WC: indicates a water closet (bathroom)
- FL: indicates a floor level
- HVAC: indicates heating, ventilation, and air conditioning
Understanding the Scale
Architectural blueprints are drawn to scale, which means that the drawing is a proportionate representation of the actual building. It’s important to understand the scale so that you can accurately interpret the dimensions and proportions shown on the blueprint.
Understanding the Floor Plan
The floor plan is one of the most important parts of an architectural blueprint. It shows the layout of each floor of the building, including the location of walls, doors, and windows. It’s important to understand the floor plan so that you can visualize the flow of the building and understand how the different spaces relate to each other.
Understanding the Elevations
The elevations show the exterior of the building, including the height, shape, and materials used. They provide a visual representation of what the building will look like from the outside and are essential for ensuring that the building will meet the design requirements.
Understanding the Sections
The sections show a cutaway view of the building, allowing you to see the interior details and construction. They are essential for understanding how the building is constructed and for ensuring that the building will meet the safety and code requirements.
Understanding the Details
The details provide information about specific elements of the building, such as windows, doors, and finishes. They are essential for ensuring that the building meets the design and construction requirements and for ensuring that the building will be safe and functional.
Architectural Blueprints vs. Other Types of Drawings
Architectural blueprints are just one type of technical drawing used in the construction industry. Other types of drawings include:
Structural Drawings
Structural drawings provide information about the building’s structural components, including the foundation, framing, and other structural elements. They are essential for ensuring that the building will be safe and structurally sound.
Electrical Drawings
Electrical drawings provide information about the building’s electrical systems, including the location of outlets, switches, and other electrical components. They are essential for ensuring that the building will meet the electrical code requirements and be safe for use.
Mechanical Drawings
Mechanical drawings provide information about the building’s mechanical systems, including the heating, ventilation, and air conditioning (HVAC) systems. They are essential for ensuring that the building will be comfortable, safe, and energy-efficient.
Conclusion
Architectural blueprints are an essential part of the construction process. Understanding how to read and interpret them is essential for anyone involved in the construction industry. By familiarizing yourself with the different types of blueprints and learning to read them effectively, you can ensure that your construction projects are successful and meet the design and construction requirements.
Frequently Asked Questions
Here are some frequently asked questions about understanding architectural blueprints.
What are architectural blueprints?
Architectural blueprints are technical drawings that are used to communicate design and construction details of a building. These drawings are created by architects, engineers, and other construction professionals to ensure that a building is constructed according to the desired specifications.
Architectural blueprints typically include floor plans, elevations, sections, and details. These drawings provide information about the size, shape, and location of walls, windows, doors, and other building components.
Why are architectural blueprints important?
Architectural blueprints are important because they provide a detailed plan for the construction of a building. These drawings ensure that all parties involved in the construction process have a clear understanding of the design and construction details. This helps to minimize errors and ensures that the building is constructed according to the desired specifications.
Architectural blueprints also serve as a record of the construction process. These drawings can be used to document changes to the design or construction process and can be used for future renovations or additions to the building.
What information is included in architectural blueprints?
Architectural blueprints typically include floor plans, elevations, sections, and details. Floor plans provide information about the layout of the building, including the location of walls, windows, doors, and other building components. Elevations provide information about the exterior appearance of the building, including the height, shape, and location of walls, windows, and doors.
Sections provide information about the vertical construction of the building, including the location of floors, ceilings, and roof. Details provide information about specific building components, such as stairs, handrails, and light fixtures.
How do I read architectural blueprints?
Reading architectural blueprints can be challenging, but there are a few key things to keep in mind. First, familiarize yourself with the different types of drawings, including floor plans, elevations, sections, and details. Next, learn how to read the scale of the drawing and understand the symbols and abbreviations used.
Finally, pay attention to the notes and dimensions provided on the drawings. These provide important information about the design and construction details of the building.
What software is used to create architectural blueprints?
There are many software programs available for creating architectural blueprints. Some of the most popular programs include AutoCAD, Revit, and SketchUp. These programs allow architects and engineers to create detailed drawings of buildings and to collaborate with other construction professionals.
When choosing a software program for creating architectural blueprints, it is important to consider the features and capabilities of the program, as well as the level of training and support provided.
how to read a FLOORPLAN (architecture edition) Understanding Architectural Floor Plans Walkthrough
In conclusion, understanding architectural blueprints is essential for anyone involved in the construction industry. These detailed drawings provide critical information about the design, dimensions, and materials required for a building project. By familiarizing yourself with the various symbols, lines, and notations used in blueprints, you can effectively communicate with architects, engineers, and contractors, ensuring that construction projects are completed on time and within budget.
While deciphering architectural blueprints may seem daunting at first, it’s important to remember that they are simply a visual representation of a building’s design. With practice and patience, anyone can learn to read and interpret these drawings. Moreover, the ability to understand blueprints can open up new career opportunities in the construction industry, from architects and engineers to project managers and construction workers.
Finally, it’s worth noting that architectural blueprints are more than just technical drawings; they are works of art in their own right. The precise lines, intricate details, and complex geometry of these drawings are a testament to the creativity and skill of the architects and draftsmen who create them. So whether you’re a seasoned construction professional or simply a curious observer, take a moment to appreciate the beauty and complexity of architectural blueprints.




Leave a Reply